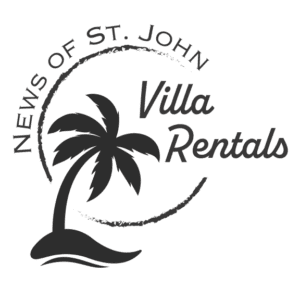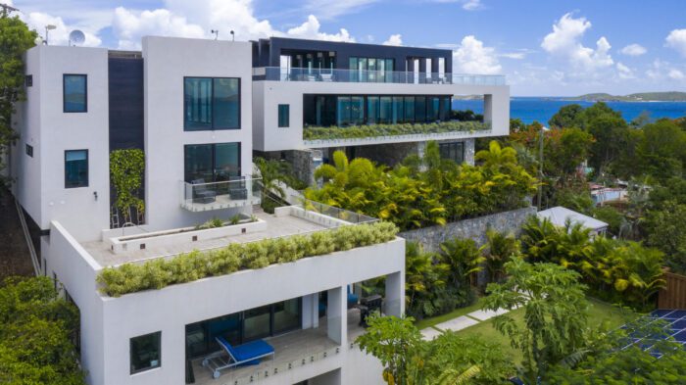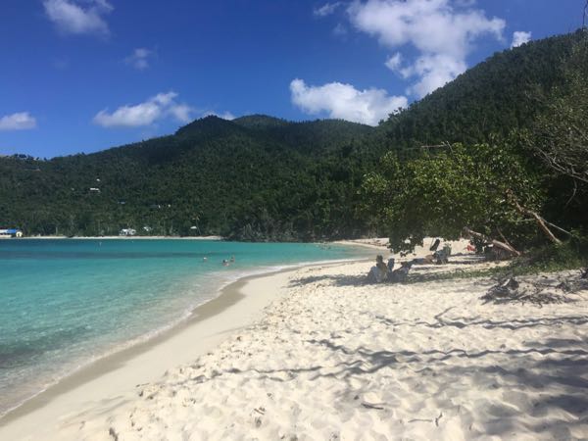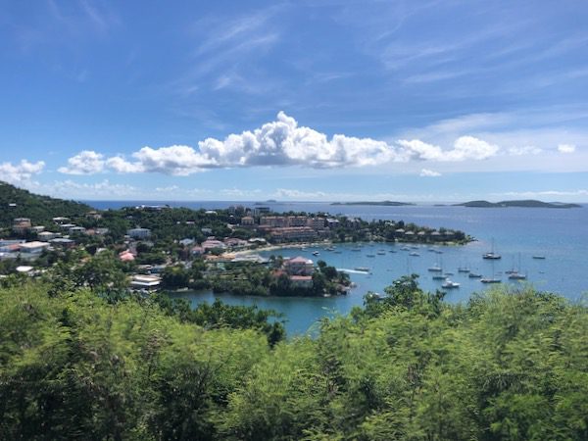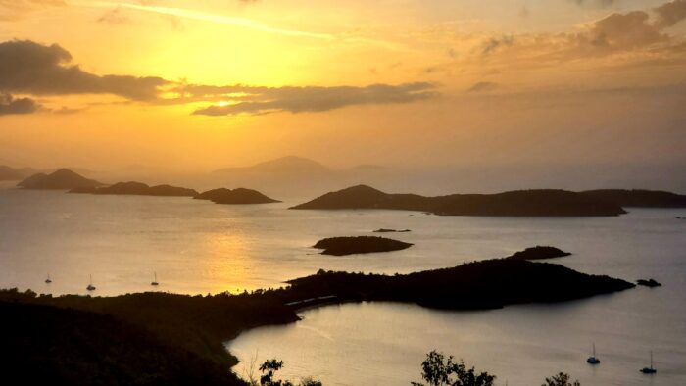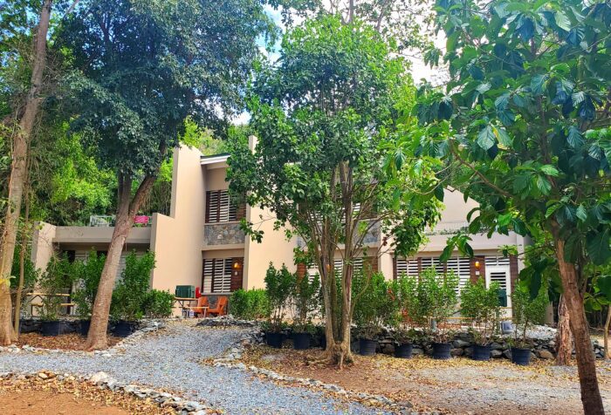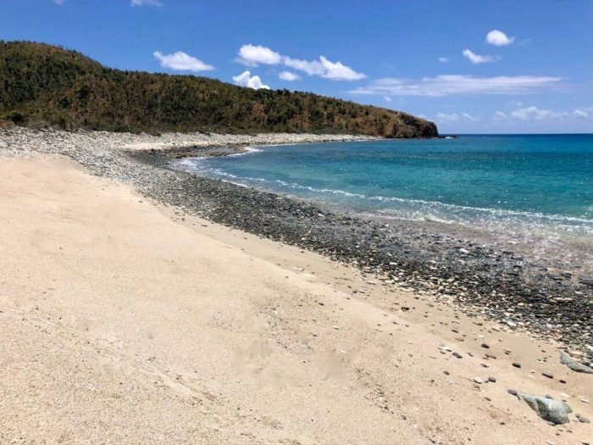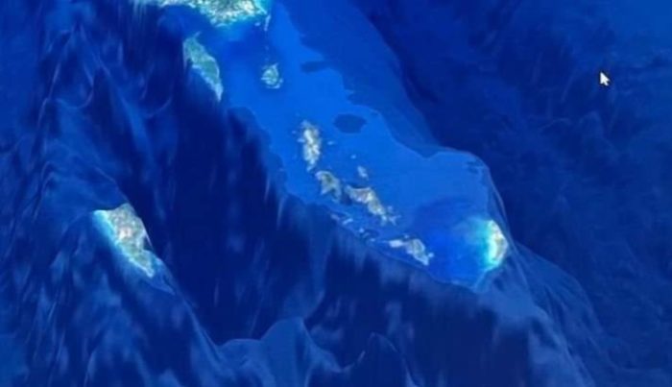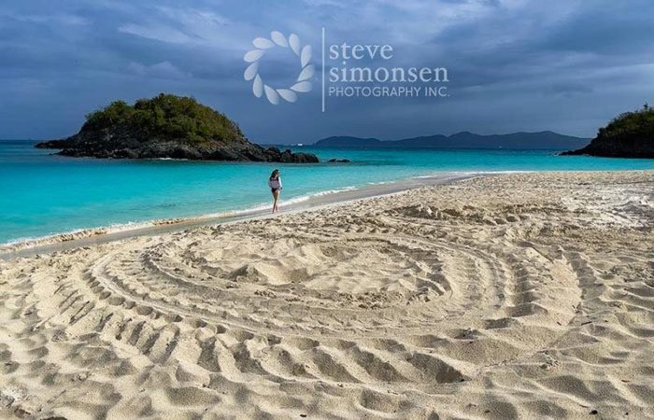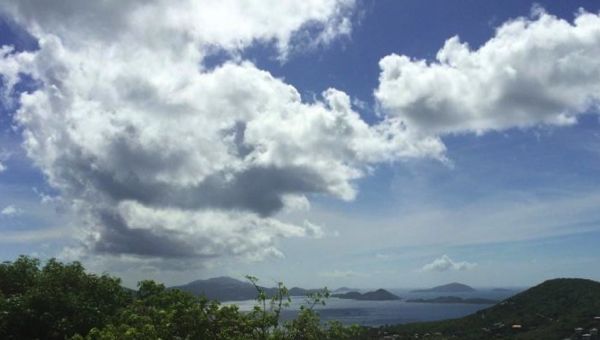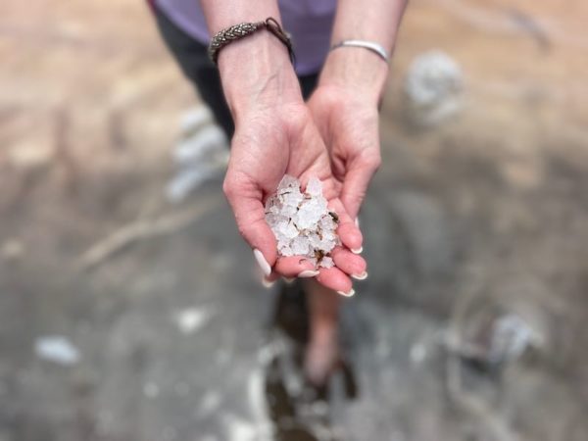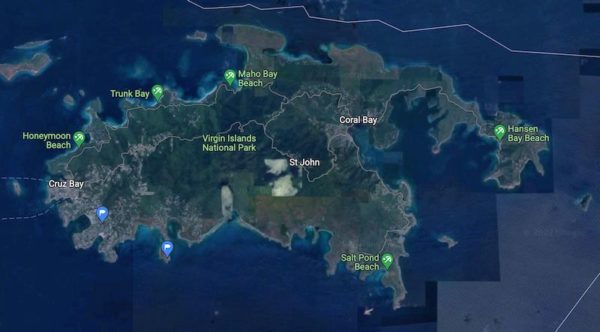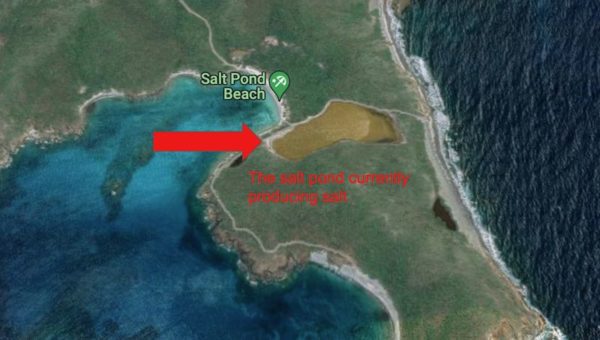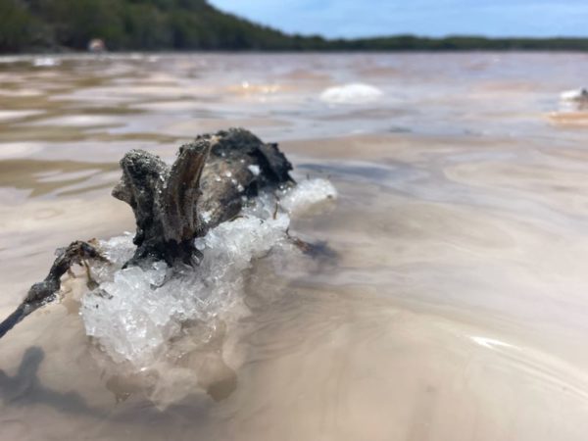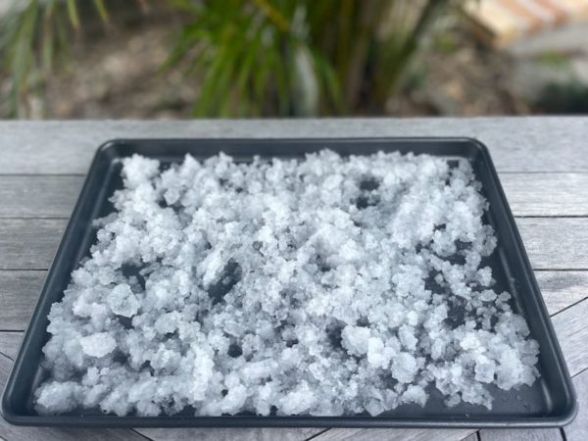Good Morning, Good Morning! I had the opportunity this past weekend to take a walk through a captivating estate that is currently on the market with Tropical Properties. Now, I don’t always do actual walk throughs with these write ups, but I jumped at the chance to see the interior of a home that I see almost daily and have often pondered what grandeur might exist within the walls. Well, it did NOT disappoint and my breath was taken away from the moment I stepped through the ornate iron gate from the private parking lot into a pristine tropical oasis, only moments away from the heart of Cruz Bay.
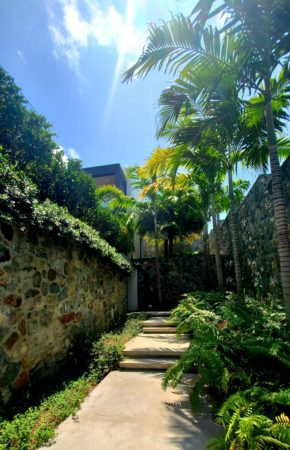
If you have visited St. John in the past five years, you know exactly the expansive villa I am about to show you. And, trust me when I say, Casa Bella Luna is ALL that she appears to be.
Perched high atop a ridge above historic Cruz Bay stands a uniquely built 30,000 square foot estate with nine bedrooms, eleven and a half bathrooms, two kitchens, a pool with waterslide and fountain, a full gym, three laundry rooms, a multitude of outdoor and indoor living spaces, a nine car garage and two separate wings, one for sleeping and one for living. Casa Bella Luna offers the feeling of a remote and pristine paradise, just steps from the action of downtown.
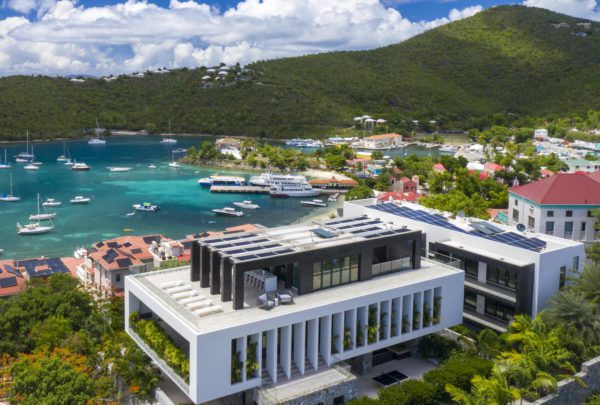
This custom and meticulously built villa, rests behind beautiful, thirty foot tall native stone work walls and artistic iron gates on quaint and charming Frangiapani Lane to the south. But to the north and to the west, there is nothing but views of enchanting Caribbean Blues as far as the eye can see. Ascend the central staircase to the third floor of the home and from the rooftop deck, there, you will encounter panoramic views of the sea as to every horizon line.
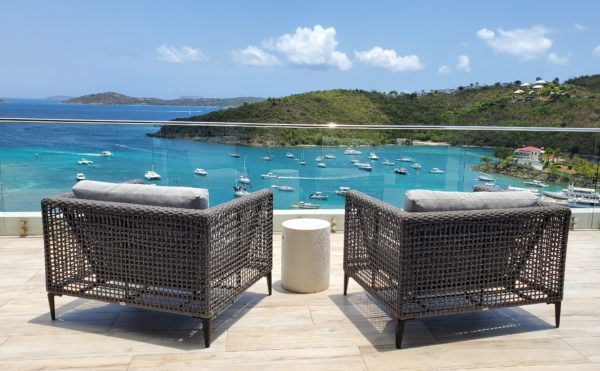
Below, within the courtyards, pool area and open air walkways, tropical green foliage surrounds you, mimicking the feeling of being in the great outdoors, rather than within the walls of an astute Caribbean Villa.
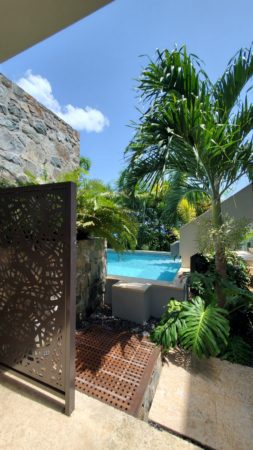
Casa Bella Luna is somewhat divided into two wings and, because throughout my walk through this weekend, I got a little lost myself :), I want to give you the lay of the land for a moment. The pool area and the sprawling courtyard that surrounds it is located in the middle of the two buildings surrounded by that luscious tropical landscaping on the second level in the photo below.
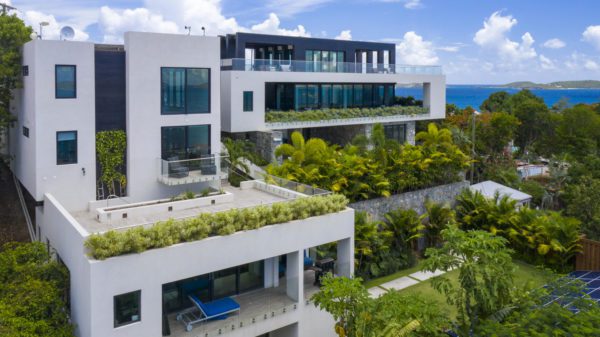
The top two floors of the building to the left contain sleeping quarters, bathrooms and laundry rooms (YES. There are THREE on the property!). In the bottom left corner is the upper level of the two story caretakers’ quarters. A beautiful grassy lawn and solar field, which combines forces with WAPA to power the home by day, is just to the right. And, the upper right building contains a one bedroom “nanny suite” on the main level an immaculate kitchen, dining area and living area on the second level. And, on the top floor, a sun deck, and additional entertaining space. Got it? Ok.
Let’s take a closer look at each section, starting with the pool deck…
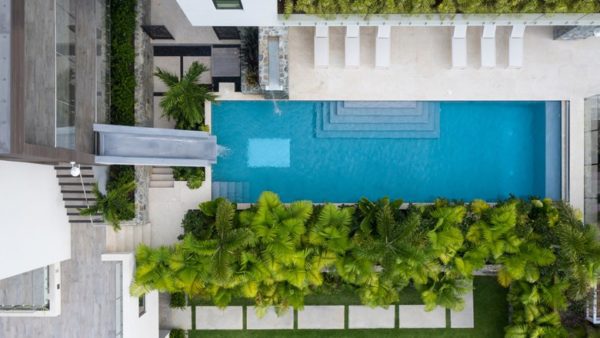
Yes, this incredibly inviting pool that sits center stage in this amazing gated compound has BOTH a waterslide and a waterfall! Oh, but that’s not all, the adjacent entertainment courtyard contains a sun deck with plenty of lounging space, a three seat wet bar, complete with wine chiller, a ping pong table and a beautiful table for eight with a built-in lazy Susan!
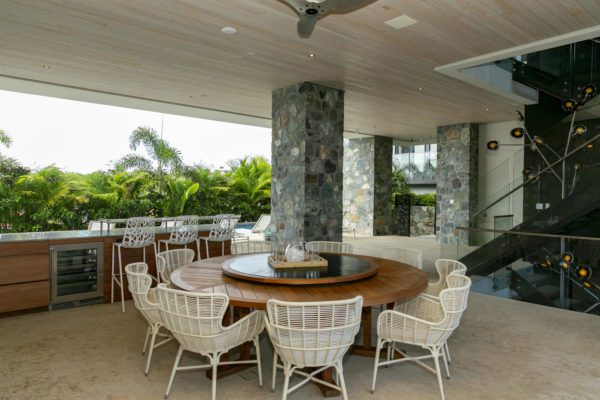
Adjacent to the “common” area, is a the most elegant and expansive “mother-in-law” suite I have ever laid eyes on. A thoughtfully laid out one bedroom apartment with a king size bed, kitchenette with a full sized stainless refrigerator, a full bathroom, large living area and private patio is the only sleeping quarter on the west wing, and the main floor, of Casa Bella Luna.
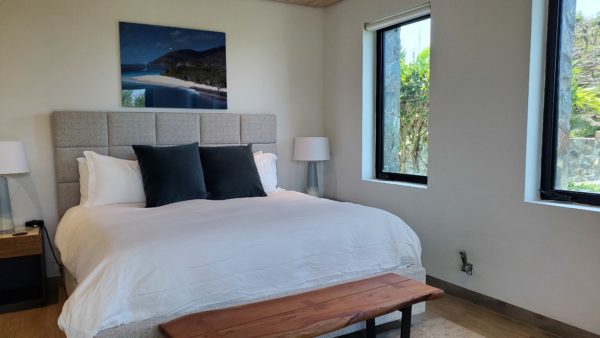
Up the open air stairwell from the pool area, you will find the main functional living space of the home. Outdoors, plenty of covered areas for lounging or dining await you…
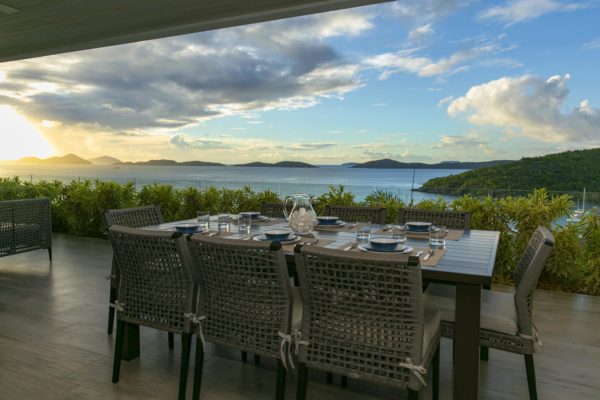
And, indoors, an absolutely stunning open concept kitchen, dining area for ten and spacious living area reside. Every single room in this home fully utilizes the outdoor landscape with floor to ceiling windows. But, if you are in need of a bit of reprieve from the Caribbean sun, ALL of those windows have the ability to hide behind a system of shade blinds that are controllable with ease at the push of a button. Additionally, ALL of the interior spaces on the property are kept nice and cool with a powerful central air system. It was so refreshing to walk into each space for reprieve from the warm sunny day.
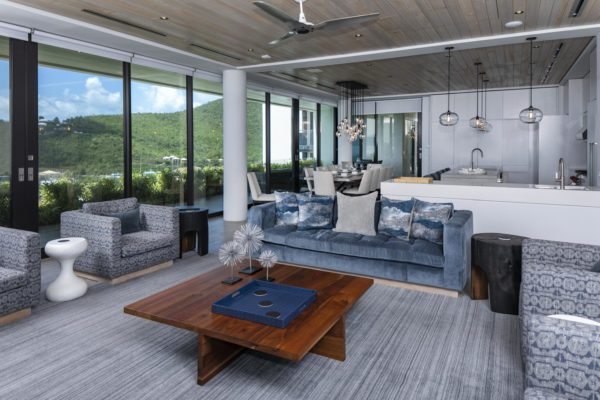
I want to, for a moment, make note of the gentle interior and exterior designs of this modern villa. The blues, the greys, the whites, the light colored wood…They are all accentuated with thoughtful textures, whether man made or natural. And throughout all of the interior spaces of the home, clean lines and unique modern lighting fixtures keep the neutral color scheme from being anything but dull!
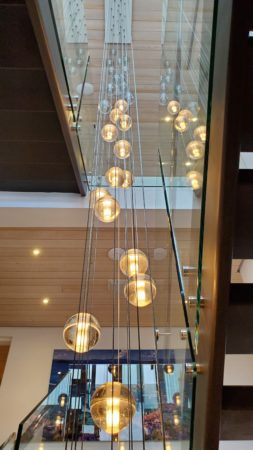
Up the stairs once again to the top level of the west wing….This place is where I would spend ALL of my time if I were lucky enough to be living at Casa Bella Luna. Sweeping panoramic views all the way from St. Croix to Jost van Dyke surround you whether you are inside or out. You are literally surrounded by light breezes and Caribbean Blues! An air conditioned interior living space is surrounded on all sides by spacious decking with a sun deck and wet bar at the west facing end.
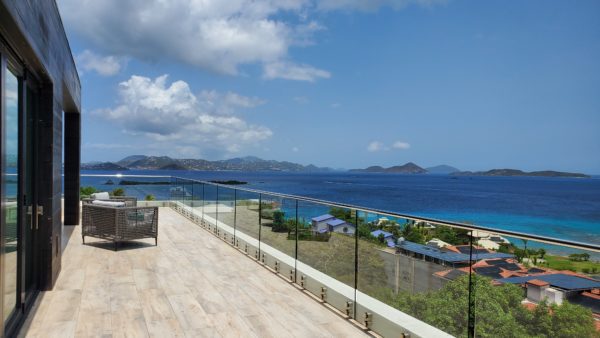
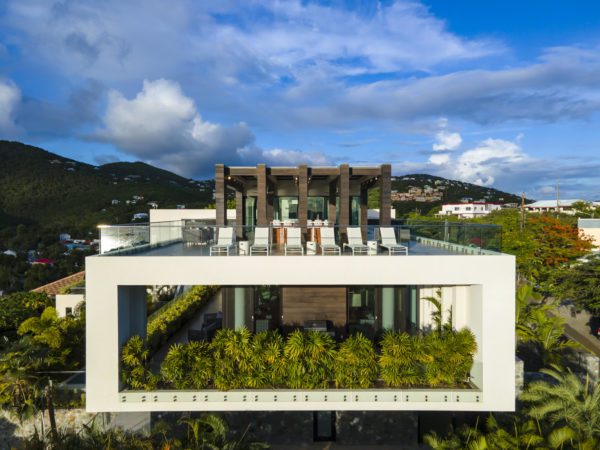
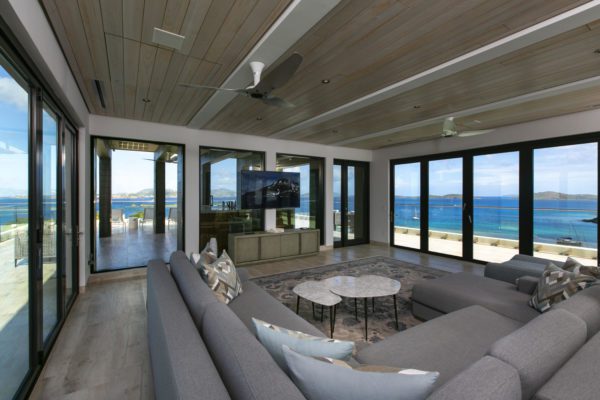
I had to tear myself away from the incredible views on that top deck in order to complete the tour 🙂 Cruz Bay seemed so quiet and serene from that vantage point…But, there was so much more to see. So, we descended the stairwell to proceed to the east wing to take a peek at the majority of the sleeping accommodations. But not before taking another look at that dreamy pool!
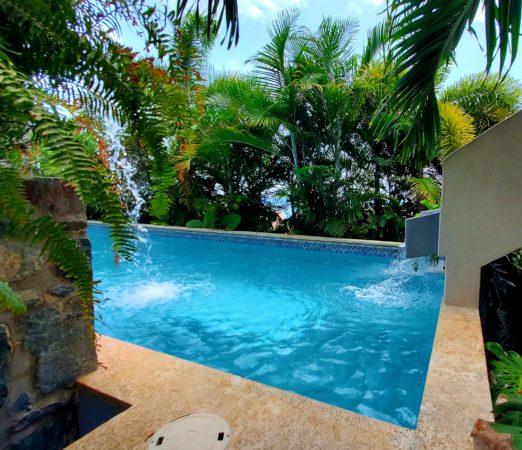
Oh, and this place just has surprises around every single corner. For starters, there is a luggage elevator near the main entrance to save the owners or guests the trouble of lugging their bags up and down the sweeping staircases. Also, we peeked into the FULL GYM in the corridor between the pool area and the “sleeping” wing of Casa Bella Luna! And this is not just a workout room. This compact space comes complete with treadmills, weights, cross-fit equipment, floor to ceiling mirrors and a flat screen TV to pass the time while you burn the calories!
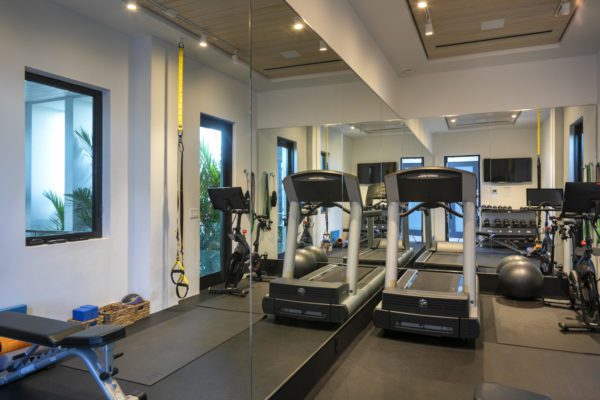
Once ascending the stairs to the first level of the east wing, my breath was taken away once again at the eloquently simple spaces. All whites, greys and neutral colors keep the tone, while photographs filled with the bright natural colors of our local landscape pop against the mellow backdrop. This place is an interior designer’s DREAM!
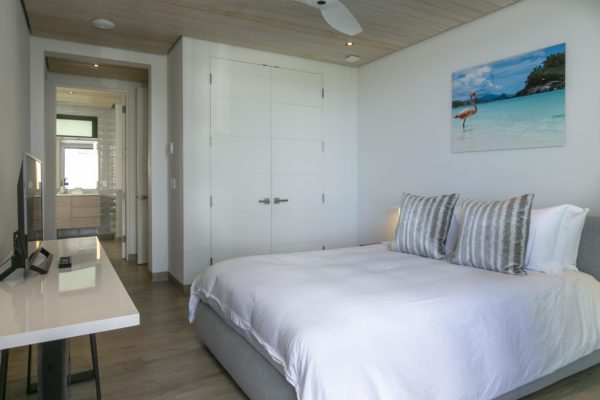
On the main level of this wing, you will find two queen suites and an amazing bunk room for the kiddos! Two beautiful, full sized bunk beds with an absolutely adorable custom staircase built in the middle just beckon the word “fun”…Even at bedtime!
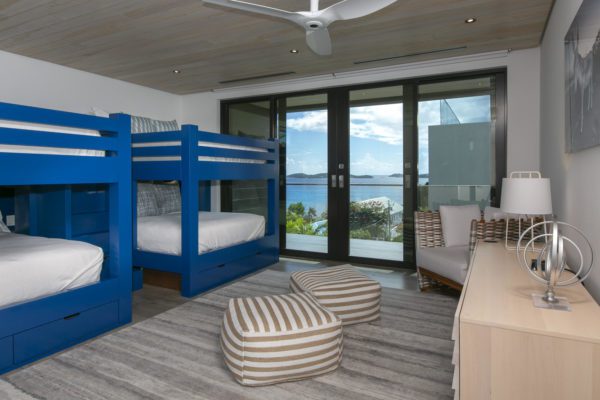
Oh, and don’t even get me started on the eleven and a half bathrooms!!! Every single one of them is breathtaking, yet functional, and very different all while keeping with the same neutral color scheme. In all of the bathrooms, kitchens and laundry areas throughout Casa Bella Luna, I don’t believe I saw the same type of ornate tiling even once. And they were all uniquely GORGEOUS.
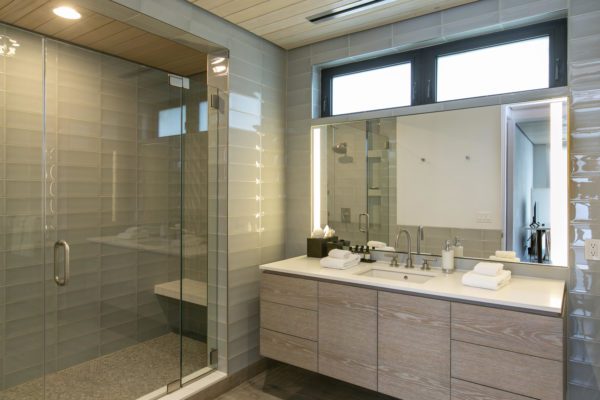
Once we reached the top level of the east wing, we entered the Master Suite. I could fit my entire existence into just this one area of the home. Thirty foot ceilings rise over the four poster king size bed with towering windows on all sides. And, the incredible textural accents of the wall behind the bed is just stunning!
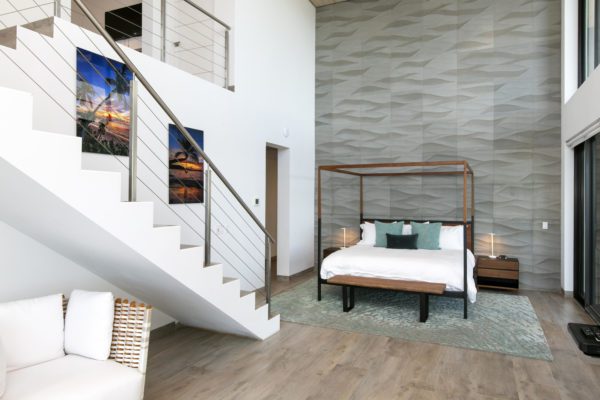
The clean lines of the staircase lead up from the sleeping and sitting areas into an amazing office space with a view that would be quite distracting in my opinion 🙂

Our energetic and informative tour guide, Katie Mink, the onsite caretaker and property manager, casually mentioned a his and hers bathroom. So, I’m thinking a double sink, right? Nope….There is an entire bathroom for her. And an entire bathroom for him. And a closet for each as well in this impressive master suite!

Let me circle back to Katie for a moment here. She works for an elite travel subscription company called Inspirata. Katie is hired by the company and manages the calendar, the maintenance, the grounds, the guests…ALL of it. Basically, as the owner of this home, you would simply let them know when you would like the house available to you and they book it for the rest of the year. Katie told us that Casa Bella Luna was booked solid outside of the current owner’s requests for occupancy. It is the only home on St. John managed by this service and the new owners can continue on with it, ensuring return on your investment in this luxurious home! (AND a super upbeat and knowledgeable property manager!)
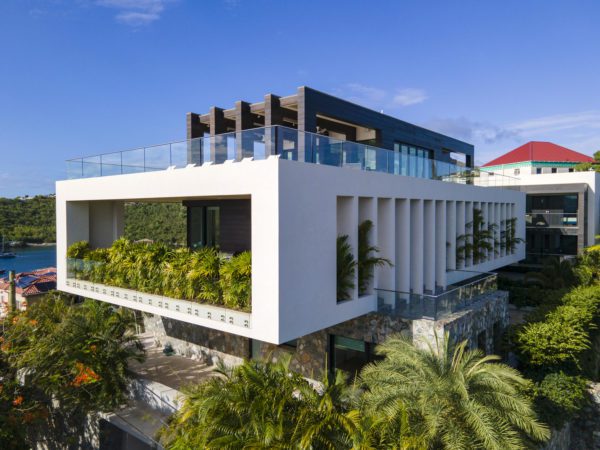
I did find out a few other fun tidbits about this premier Cruz Bay property during our tour. First, it is the main hub for Love City Community Network’s island wide internet services. Meaning that the wireless network on site is completely monitored and maintained by professional IT’s in order to ensure fluid connectivity throughout St. John! Additionally, the solar field runs along with WAPA during daylight hours to cut down on the power costs but doesn’t run at night because there is currently no battery backup installed. However, there is a diesel generator on site that kicks on the instant that power goes down. Neither owners nor guests will even realize that an outage has happened if one occurs.
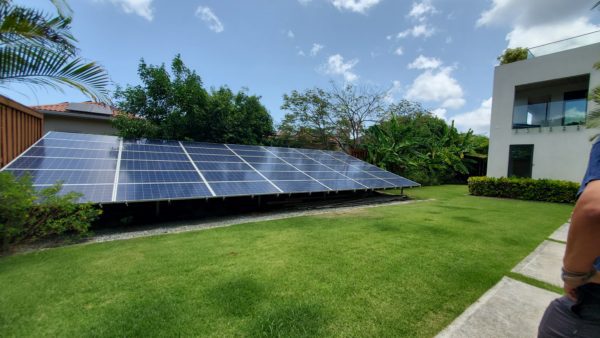
I hope that all of you have enjoyed getting the inside scoop on this incredible Cruz Bay Estate. I know I have wondered at it for many years, wondering what the interior might be like. For me, this tour was absolutely riveting and I’m very grateful for Dan Boudreau with Tropical Propertiesfor inviting me to come and walk through this incredible estate!!! Oh, and speaking of Dan, he is the listing agent for Casa Bella Luna. Take a look at the full listing for more details and contact Dan today to see with your own eyes the absolute splendor that is Casa Bella Luna.

