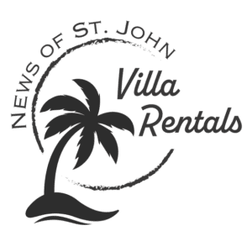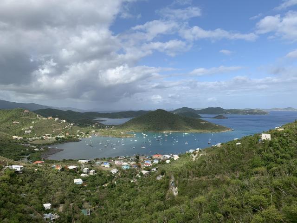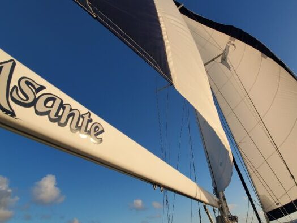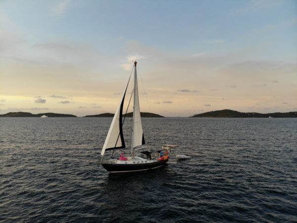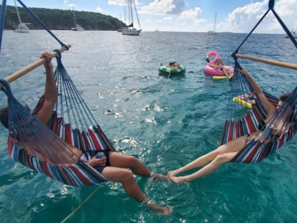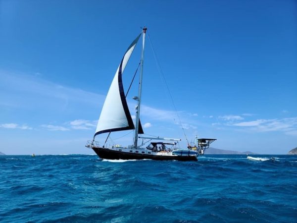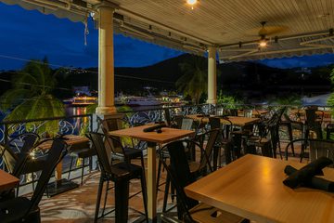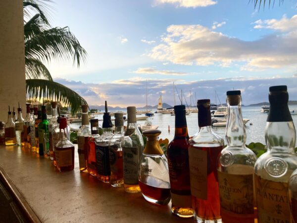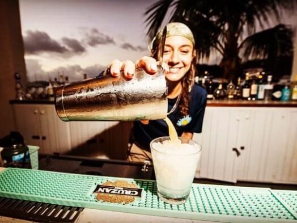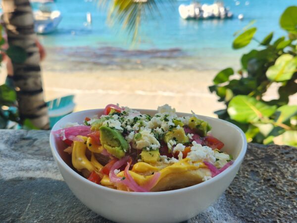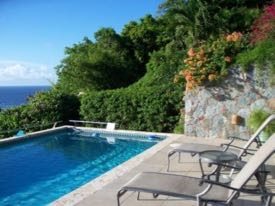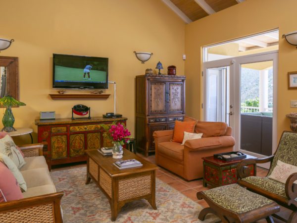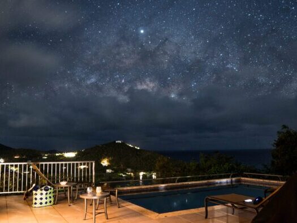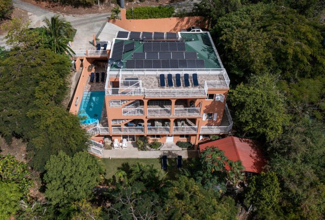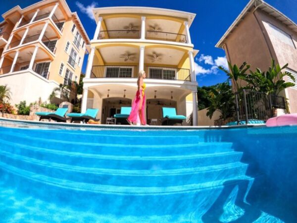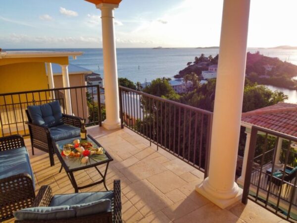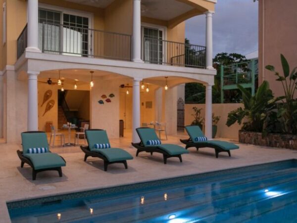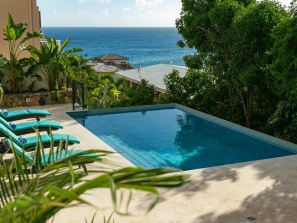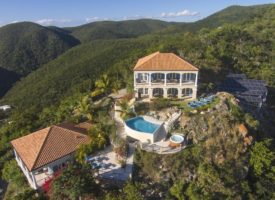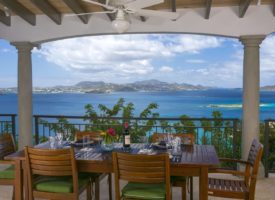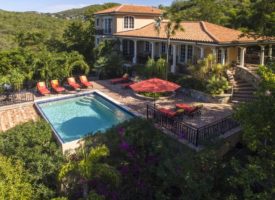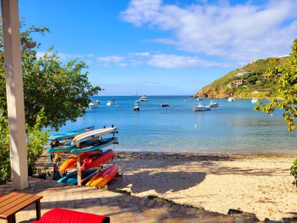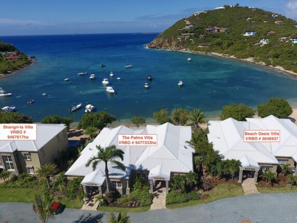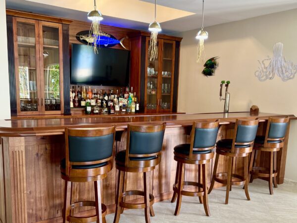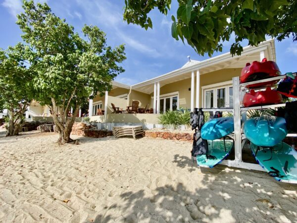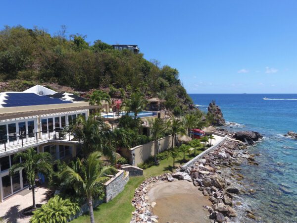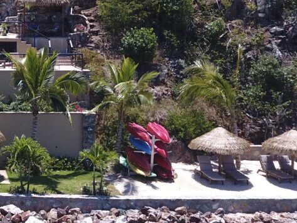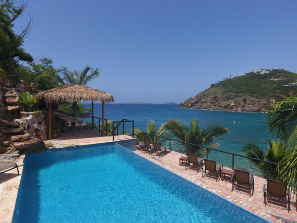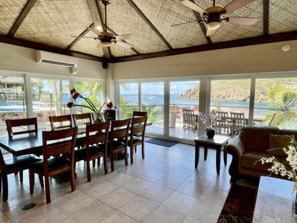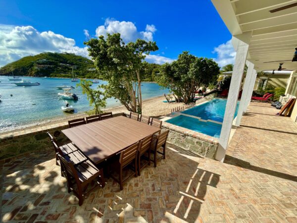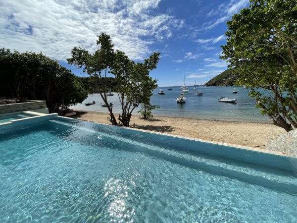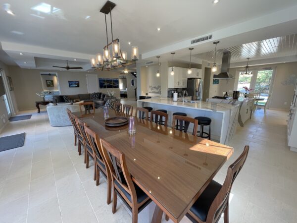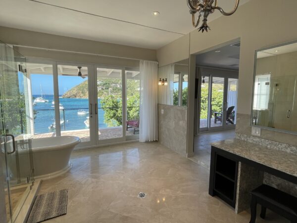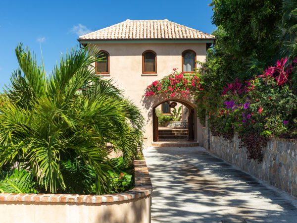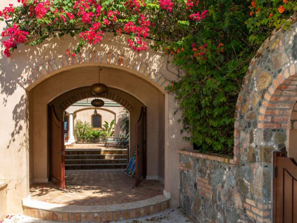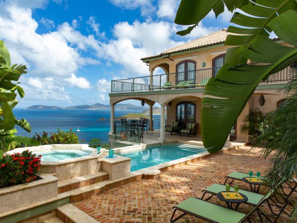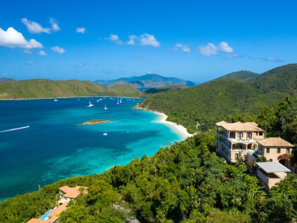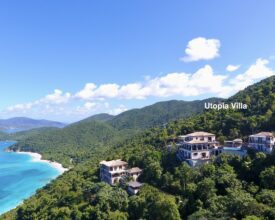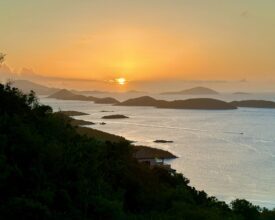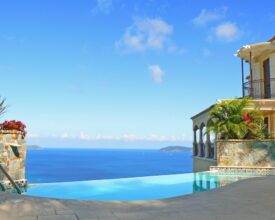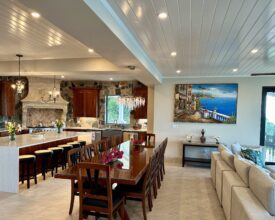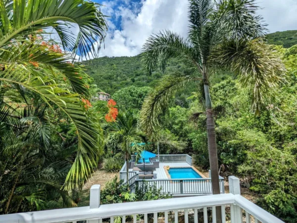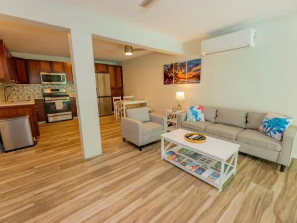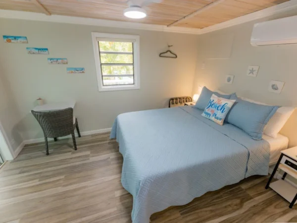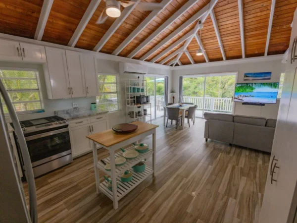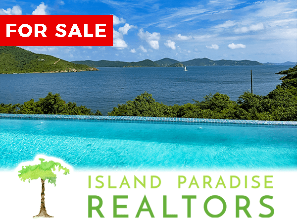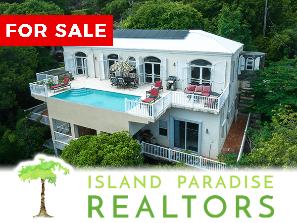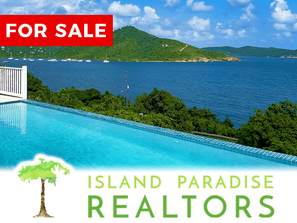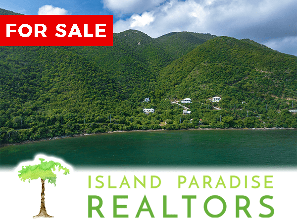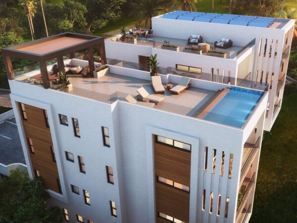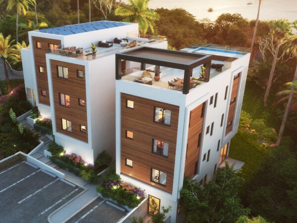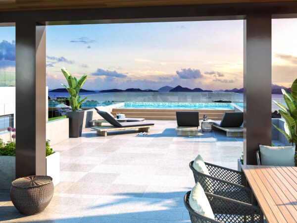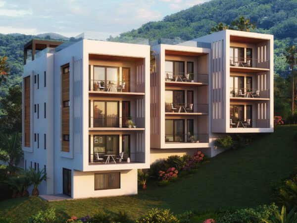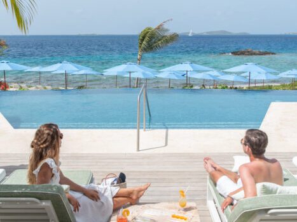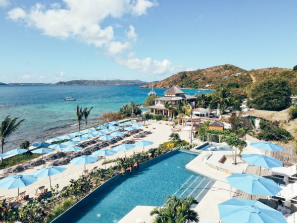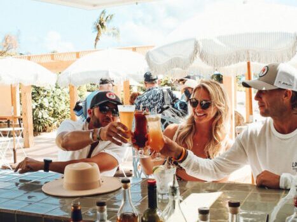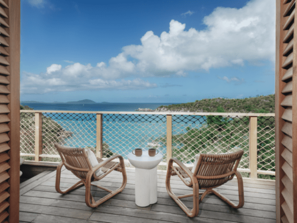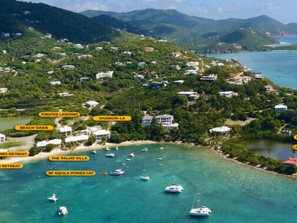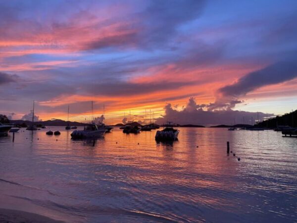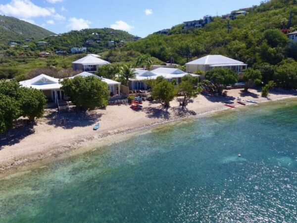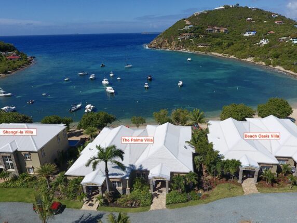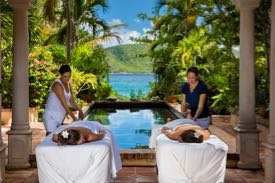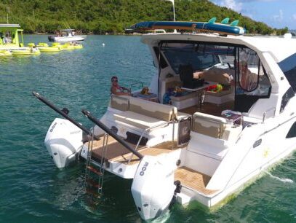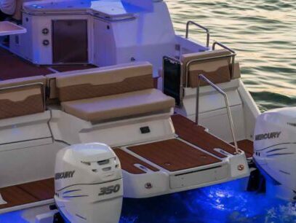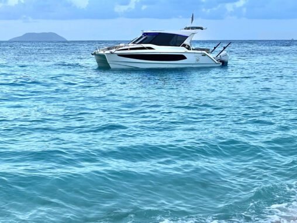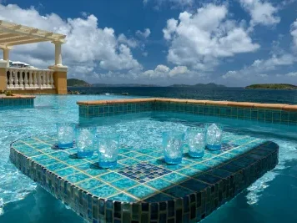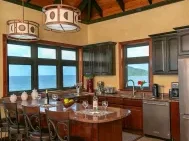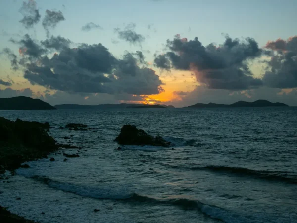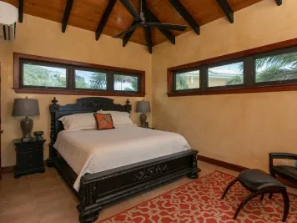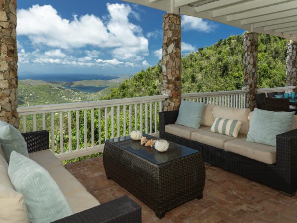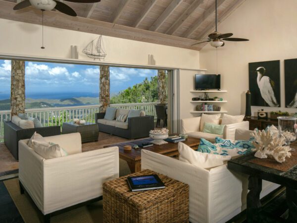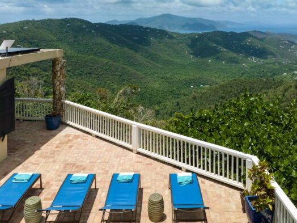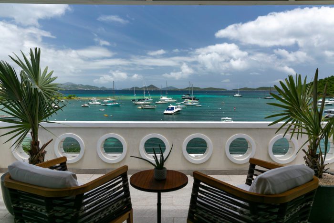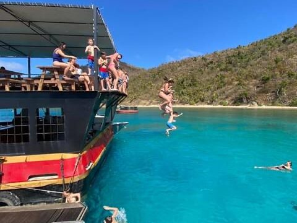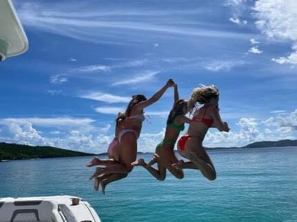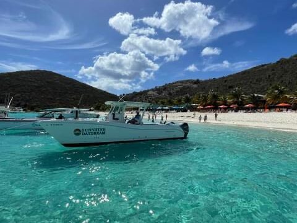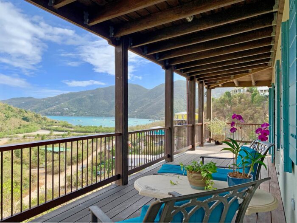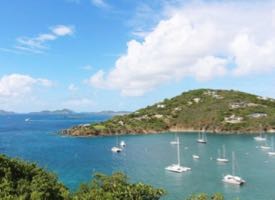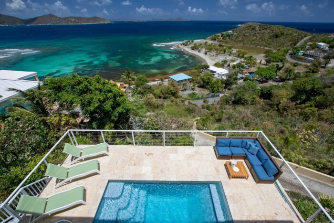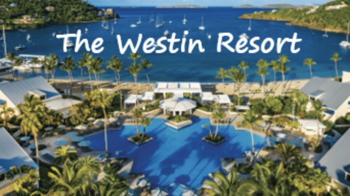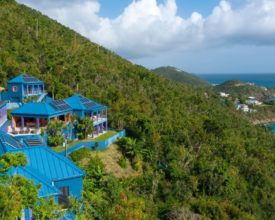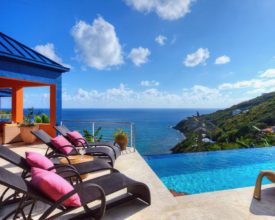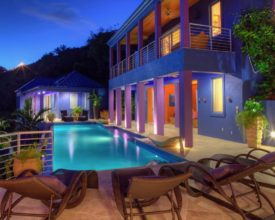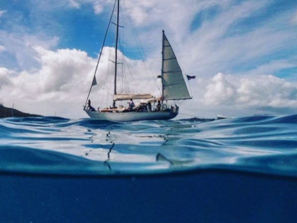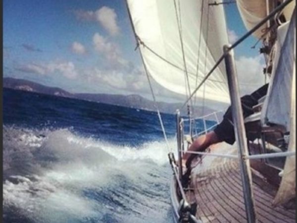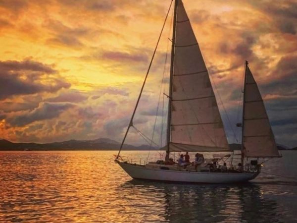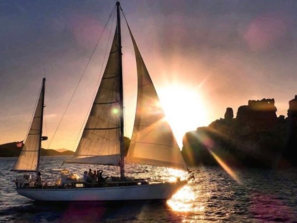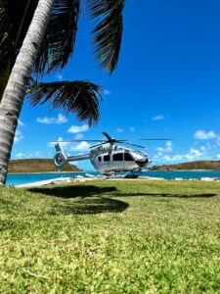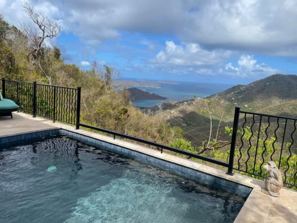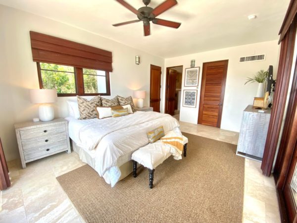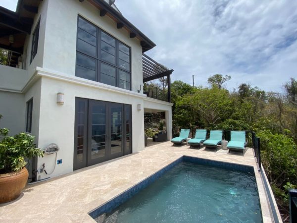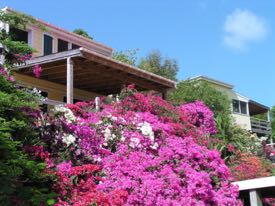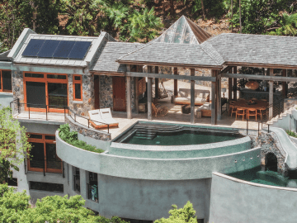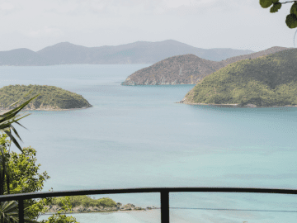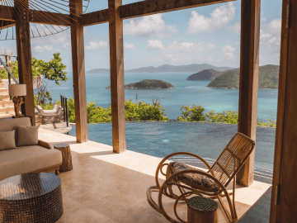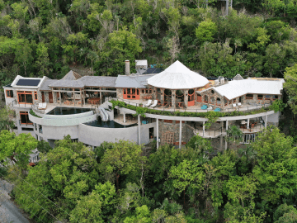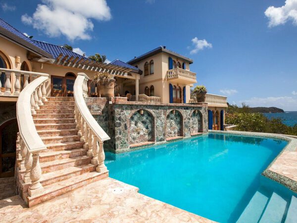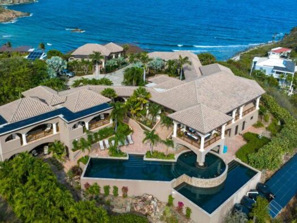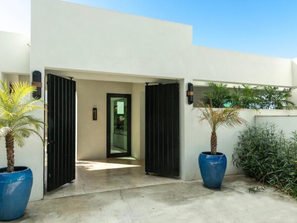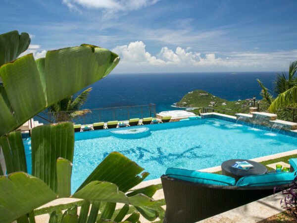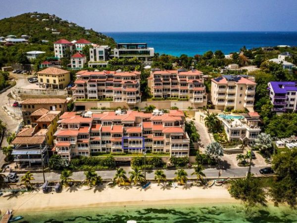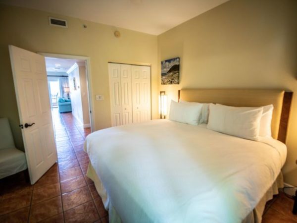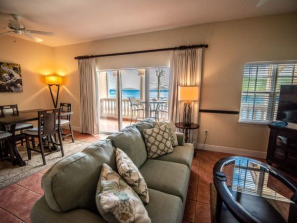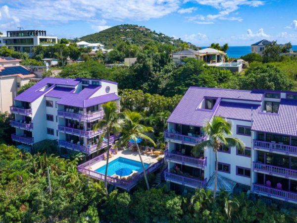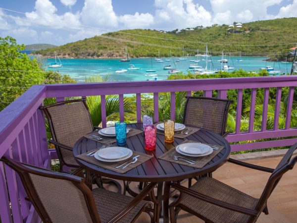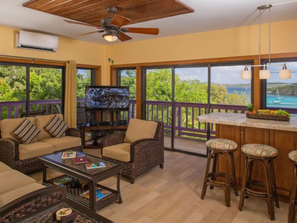Good Morning! We generally report on real estate options that are over the million-dollar marker. But, this two-unit fixer upper with dreamscape views is a little more budget friendly for someone wanting to call St. John their forever home without breaking the bank!
Located at the base of Bordeaux Mountain in Estate Carolina, this two-level masonry, South American Hard-Wood home was built to last. It was constructed in 1986 by David Knight and withstood the winds of Hugo, Marylin, Irma and Maria.
The bare necessities of this home are classic. With lofted ceilings on the upper level, a wrap-around deck, beautiful tiling and exposed hardwood throughout, there are handsome features to build upon in this island fixer upper.
With a total of 1150 square feet of indoor living space and an additional 400 in outdoor space, this place allots for space and flexibility! The top level is an open floor plan with 770 feet of indoor living space and a large covered deck.
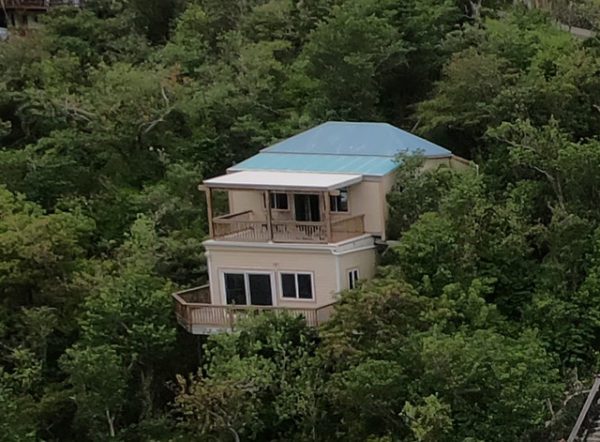
The lower is accessible by an outdoor stair case and hosts an additional 380 square foot one-bedroom, one-bathroom apartment. Both units flood with natural light through PGT WinGuard windows, rated to protect against up to 120 MPH winds.
The units are both move-in ready, but if you want to do some updates, you’ve got options. You could live in one unit while you update the other, live in one and rent out the other or rent both until you’re ready to move in and/or or start renovations. The possibilities really are endless…and totally feasible!
From the deck on both levels you can enjoy million dollar panoramic views of sunrises over Coral Bay and the distant British Virgin Islands glistening during the golden hours.
Head inside from your covered private patio and you’ll find a large space to the right for your sleeping space that allows you to wake to the Caribbean sunrise each day. To the left is the perfect space for a desk or kitchen table.
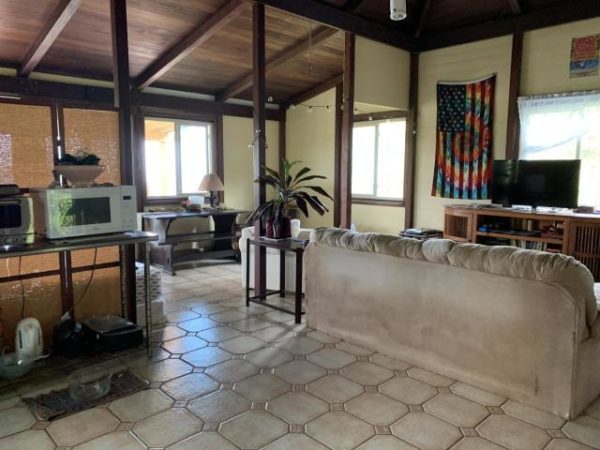

As you enter the main living area through rich, exposed beams that create the illusion of a wall, a spacious, open living room and kitchen greet you. The entire space boasts beautiful ceramic tile floors that stretch into the front of the home.
The kitchen ceiling and walls host more of the same stunning dark wood that carries into the gorgeous cabinetry. Basic appliances that include an electric stove top and full size fridge accompanied by an island luxury…the elusive dishwasher. 🙂 The counter space could easily be expanded with the simple addition of butcher’s block.
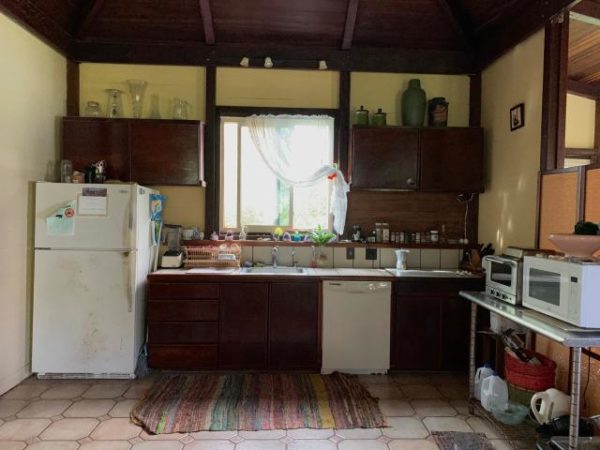
The island charm continues in the upper level bathroom with slatted walls, a corner vanity and barn door style window.
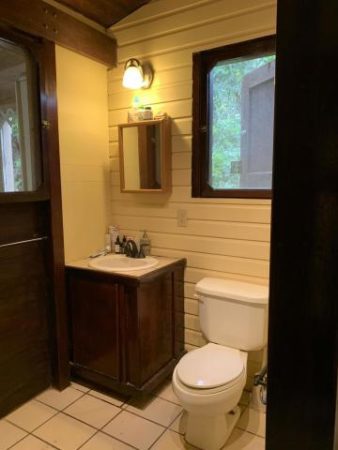
Beyond the bathroom, the front of the home is currently partitioned into a storage space but could be easily transitioned into an office or an expansion of the living area.

Exit the large upper studio unit and ascend the outside stairwell to your second apartment.
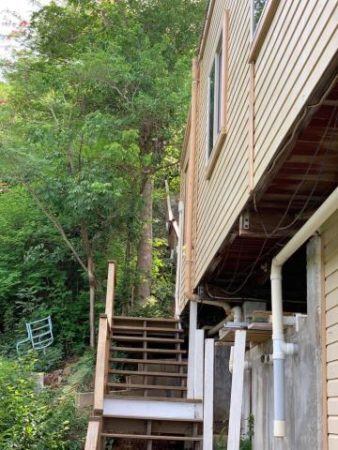
The one-bedroom downstairs is a bit smaller and in need of a few more updates but hosts a full kitchen, its own outdoor living space and small bedroom.
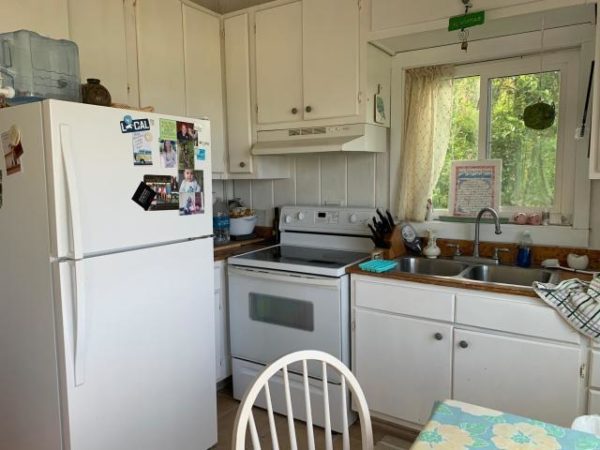
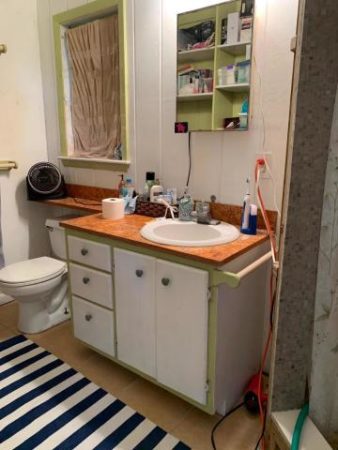
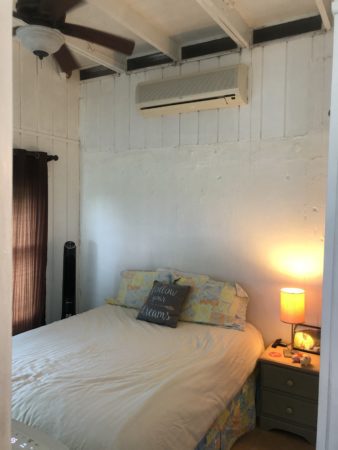
This partially furnished, split-level duplex is currently listed as is by the owners for $499,000. There is a ton of island charm to be expanded upon by the right, new homeowners who want to give it a little time, love and elbow grease!
Check out the full listing here, or contact Tammy Donnelly at 340 Real Estate today to find out more about this great find and how you can make it your own!

